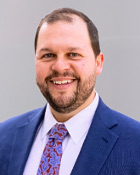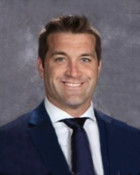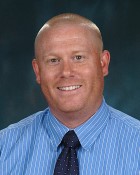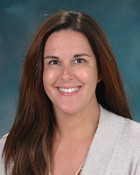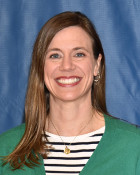Bishop Chatard Board of Regents
Bishop Chatard’s Board of Regents assists the school’s leadership team in the development of strategic and other long-term plans. Members participate in decision-making- and policy-making with regard to education. Members represent the school’s constituent groups including parents, past parents, alumni, and friends of Bishop Chatard.
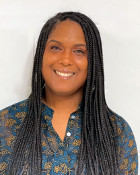
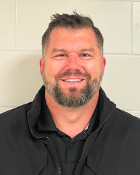

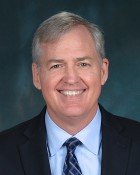
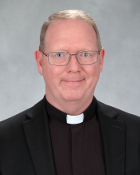
BOARD MEMBERS
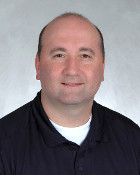
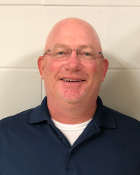
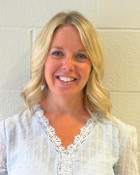
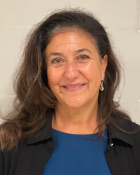
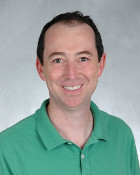
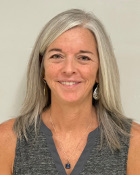
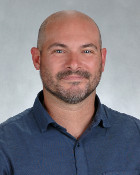
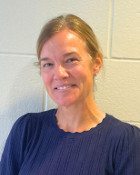
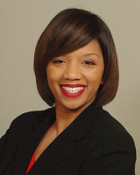

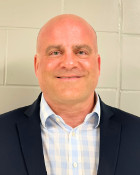

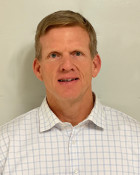
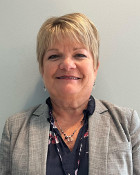
For Board Use Only
Executive Committee
Facilities/Technology Committee
Finance Committee
Strategic Planning Committee
Marketing/Advocacy/Outreach Committee
Fund Development Committee
August 2025
September 2025
November 2025
January 2026
February 2026
April 2026
Go TO the Board of Regents Document Sharing and Meeting Website
Bishop Chatard Academic & Institutional Leaders
Led by Bishop Chatard’s president, Bill Sahm, the school is guided by a leadership team consisting of a vice president of institutional advancement, a principal, a vice principal of school operations, a vice principal of finance, and a director of academics.
Capital Campaign: Rooted in Faith – Inspiring Futures
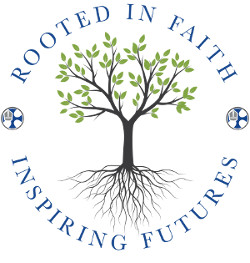 At Bishop Chatard, our vision for the future is rooted in a deep commitment to faith, learning, and community. Through our Rooted in Faith – Inspiring Futures capital campaign, we are investing in transformative projects that will enhance every aspect of student life—spiritually, academically, artistically, and socially. From a state-of-the-art Performing Arts Center and a new 200+ seat chapel to innovative classroom spaces and dedicated areas for student collaboration, these projects reflect our mission to form the whole person and ensure our students are equipped to lead, serve, and thrive.
At Bishop Chatard, our vision for the future is rooted in a deep commitment to faith, learning, and community. Through our Rooted in Faith – Inspiring Futures capital campaign, we are investing in transformative projects that will enhance every aspect of student life—spiritually, academically, artistically, and socially. From a state-of-the-art Performing Arts Center and a new 200+ seat chapel to innovative classroom spaces and dedicated areas for student collaboration, these projects reflect our mission to form the whole person and ensure our students are equipped to lead, serve, and thrive.
Ground-breaking for these projects is expected to begin in the summer/fall of 2025.
View our Rooted in Faith – Inspiring Futures Capital Campaign website for more details.
Strategic Planning

The Bishop Chatard Board of Regents, in conjunction with the school’s leadership team and with guidance provided by feedback from BCHS stakeholders, develops a new strategic plan every three years. The school’s current 2022-2025 Strategic Plan continues to equip the Archdiocese of Indianapolis North Deanery high school with the foundation, programming, and facilities needed to educate today’s high school students.
View our past and current strategic plans
Our History
To meet the educational needs of a growing and expanding Catholic population in the late 1950s, Most Reverend Paul Schulte, Archbishop of Indianapolis, envisioned building three diocesan coeducational high schools in addition to Scecina Memorial High School.
Ground was broken in the Fall of 1960 for the first of the three new schools, Bishop Chatard High School, on property owned by the diocese on the corner of Kessler Blvd. and North Crittenden Ave. Construction of the school and convent was completed in 1961, and in September, Bishop Chatard admitted its first class of students from the North Deanery schools. Each year another class was admitted and the school population became complete in the academic year 1964-65.
Through the mid-1970s, the school was staffed largely by priests of the archdiocese and Benedictine Sisters of Beech Grove, who are still part of the Bishop Chatard staff. When the number of sisters began to decline, they moved out of the school convent, and the building was annexed to the school. Renamed the St. Benedict Center in 2006, this building contains classrooms, the employee daycare ministry, the school chapel, and Bishop Chatard’s advancement and business offices.

Expansion
In 1997, Bishop Chatard conducted its first capital campaign to raise $2 million for renovations and improvements including a new roof, windows, main entrance, and lobby, along with modifications in the parking and landscaping.
In 1999 a $1.5 million building drive was conducted to add an extension to the south end of the main building which houses six classrooms and three ‘suites’ dedicated to the fine arts, along with a new library/media center. The school celebrated its 40th anniversary during the 2001-2002 school year.
In 2007, the Foundation for Faith campaign provided a 20,000-square-foot addition, new entrance, auxiliary gym and fitness center, and other improvements.
In 2011, BCHS celebrated its 50th anniversary, including the kick-off of the $4.5 million Golden Opportunities Capital Campaign. With this campaign’s successful completion, a new all-season turf athletic stadium used by football, soccer, and lacrosse teams was erected, along with a baseball/multi-purpose field, softball field, track facility, and run/walk trail. A robust wireless network and data computing system was completed to support a 1:1 computing initiative. Three science labs were updated to provide an innovative, hands-on science education for today’s students.
In 2020, the final phase of the Athletic Stadium and activity fields expansion was completed with the installation of bleachers on the west side of the football stadium and an expanded parking area.
In 2025, plans underway include a new Performing Arts Center, a 200+ seat chapel, dedicated areas for student collaboration, new music classroom/studio and 3 additional classrooms.
